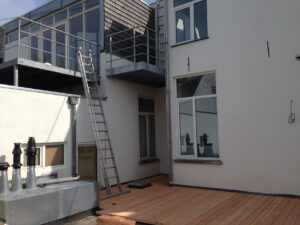- Chateau Frandeux
- Boschstraat 123/125
- Lombardstraat 25
- Bax showroom design
- Chi store design
- Various 3Design
- Villa La Paz
- Joy
- Furniture design
- Villa Strijbeek
- Haringstraat 5

Tools
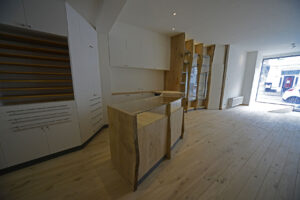
Chi shop design 2012
Counter design- oak, steel and hardened glass

Study/bedroom with the original crosswood frames from oak- dating aprox. 1620

New interior design with new layout and functionality of spaces and volumes Dinteloord 2023
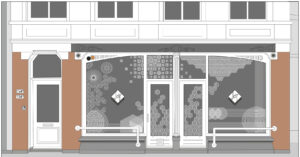
Shopwindow design 2021
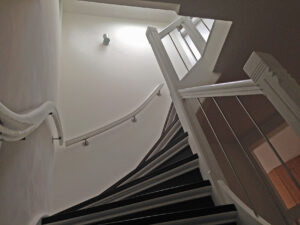
Restoration of a 100 year old stairs with new bars and handels 2014
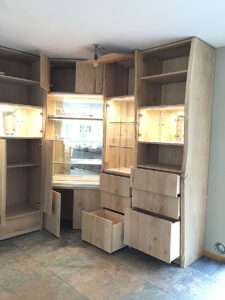
Villa Strijbeek cupboard design 2013
Cupboard design and realisation with soft touch drawers, the cupboard made of massive oak planks and panels, mirrors, hardened glass and led lighting
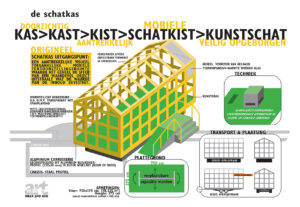
Design of a mobile exhibition trailer Schatkas- contest entry 2003
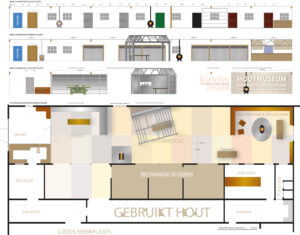
Bax Hout Showroom design old/new situation 2017
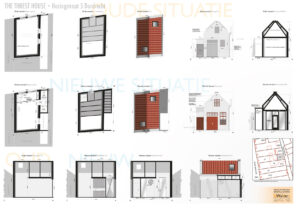
Design of the smallest house in Dordrecht, probably the smallest ‘official’ stone house in the Netherlands 2020
The little building originates from aprox 1760

Villa La Paz poolside before and after 2009
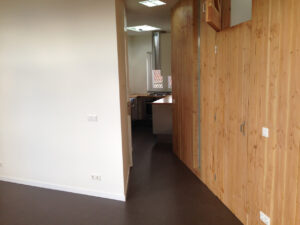
Part of a complete redesign and renovation of an apartment with massive Douglas pine walls with cupboards and solid wood doors 2014
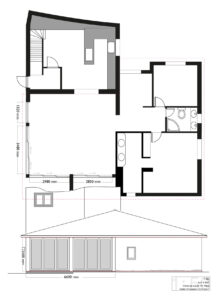
La Paz new situation/redesign 2008
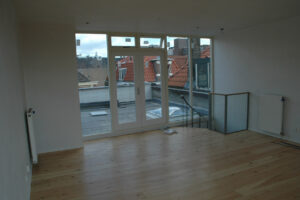
Lombardstraat 25 The studio and roof terrace was added to the existing building 2009
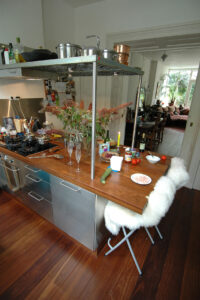
Kitchen island design of black wood and stainless steel 2007
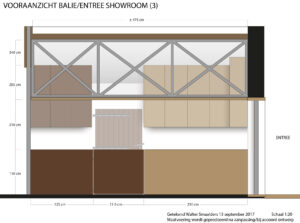
Bax Hout Showroom counter design made from old oak, steel and glass 2017
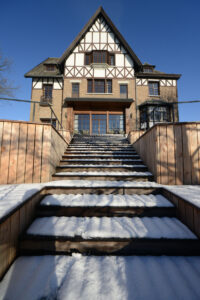
The finished stairs of the amfi-terrace in winter in a strange perspective 2018
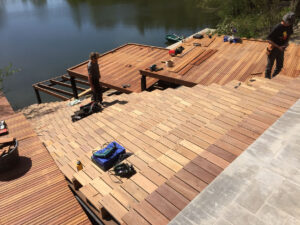
Build of the Amfi-terrace in 2017
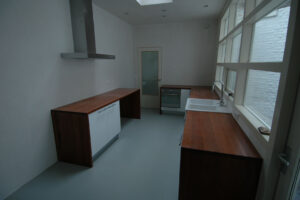
Lombardstraat 25 Kitchen design 2009
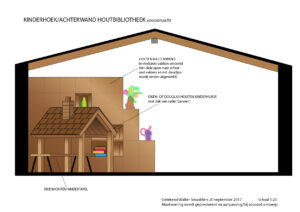
Bax Showroom children’s corner design detail
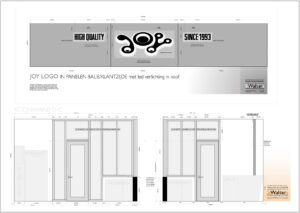
Walls & furniture, counter logo and lettering design 2021
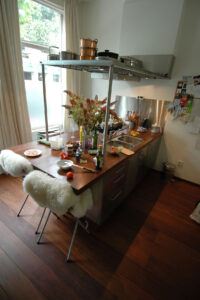

Bathroom renovation/design in typical Andalucian colours and fabrics- travertine top an floors 2009

Stained glass window design 2003

La Paz garden after redesign 2011
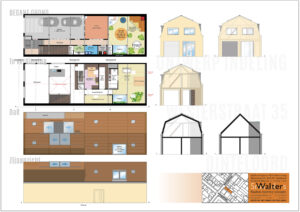
New interior design with new layout and functionality of spaces and volumes Dinteloord 2023
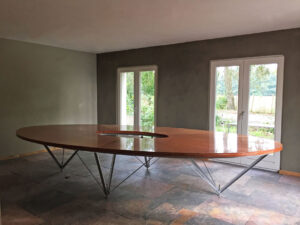
Meeting table design- a very large table just on 4 legs 2013
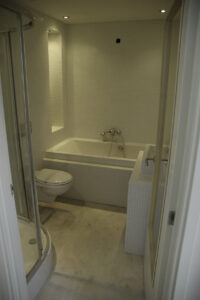
New designed bathroom 2009
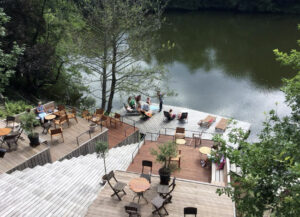
New designed Amfi-terrace and floating stage Pontium 2017
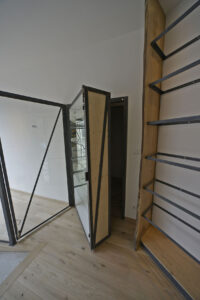
Rotating door- showcase design made from steel, wood and glass 2012
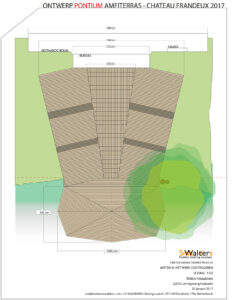
Chateau Frandeux
Drawing 'Amfi-terrace' and 'Pontium'. A terrace at the chateau Frandeux lake, designed and build as a podium with a floating stage, a 'pontium', designed and build in 2017
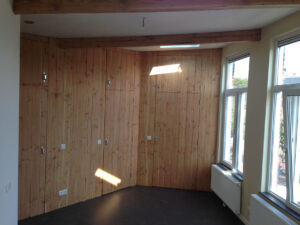
Massive douglas pine wall with cabinets
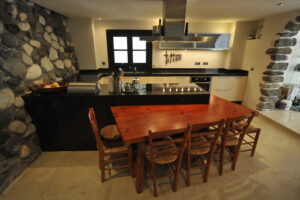
Villa La Paz kitchentable design 2009/2010
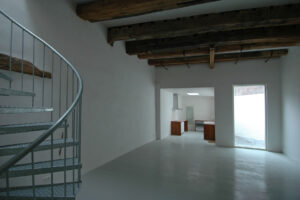
Lombardstraat 25 Living room design 2009
A ceiling of various 15/16/17th century reused beams, build in 1620
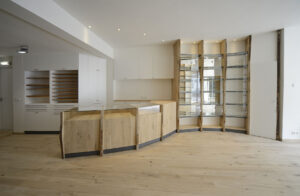
Cabinets, counter and cupboards design and realisation, made from massive oak planks, steel and hardened glass 2012
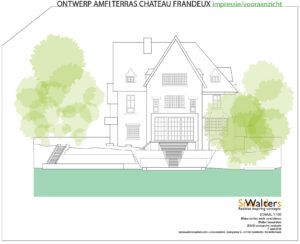
Front view design/illustration Amfi-terrace
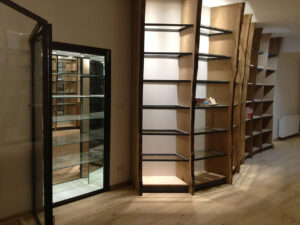
Store design, a large cabinet made of an oak tree, spread out, scattered over the wall, made of steel and shelves of tempered glass 2012
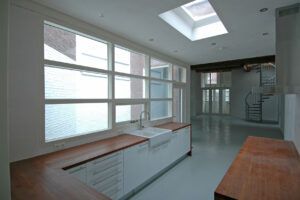
Lombardstraat 25 kitchen & living room design 2009
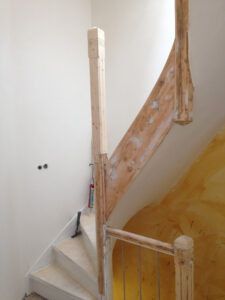
Restoration of a 100 year old stairs with new bars and handel 2014
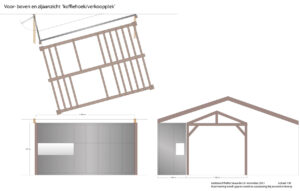
Design detail of a newly made point of sale, looking like a wooden shed, made of very old oak beams with a modern pantry 2017
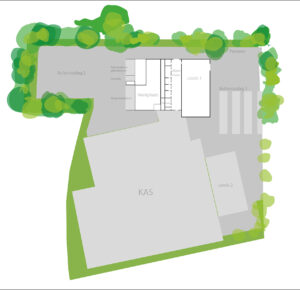
Map of showroom and layout design
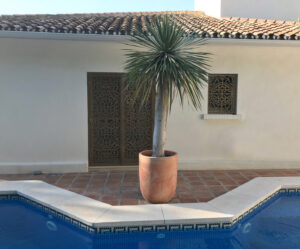
Villa La Paz new lattices 2011
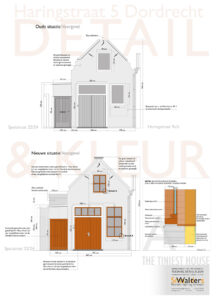
Haringstraat 5 Detail- Colors 2021

La Paz living room Before and after 2009
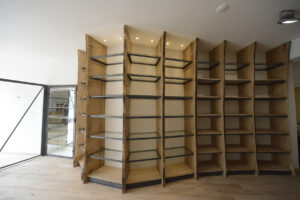
Store design, a large cabinet made of an oak tree, spread out, scattered over the wall, made of steel and shelves of tempered glass 2012
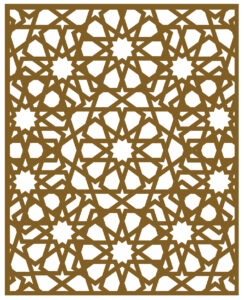
Moorish lattice design- lasercut from 8 mm steel and powder coated 2011
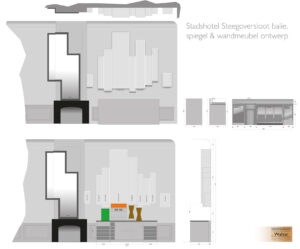
Stadshotel Design of coffeecounter, cupboards and mirrors for the salon 2021
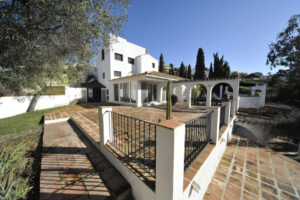
Villa La Paz Mijas Andalucia 2009
New terrace, fencing, tiling, windows and facades, complete new layout in a modern and semi traditional southern Andalucian/Spanish style
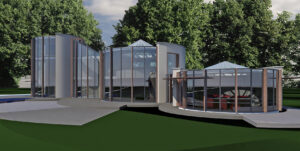
Villa Stijbeek first design- it has not been realised due to limited time to realise
Rendering/3D illustration of east side walls 2009/2010
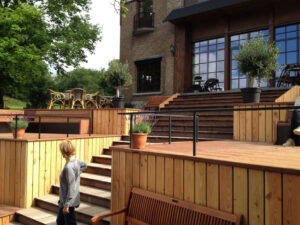
Finished terrace 2017
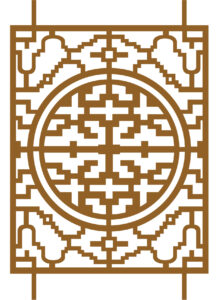
Chipibo lattice design- lasercut from 8 mm steel and powder coated 2011
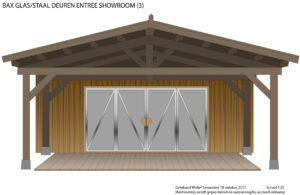
Bax Showroom showroom entrance design 2017
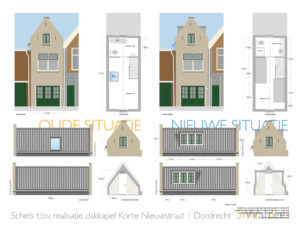
Korte Nieuwstraat 1 Dordrecht – addition on 2nd floor- old & new situation 2021

Counter design 2020
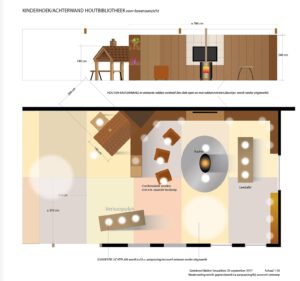
Detail of showroom design 2017
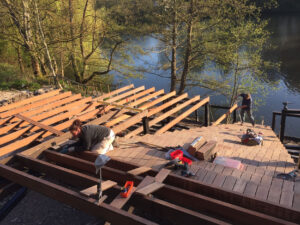
Build of the Amfi-terrace in 2017
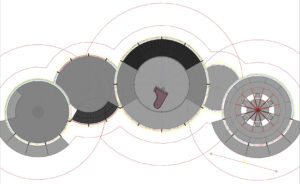
Overview dimensions and site plan villa Strijbeek 2010
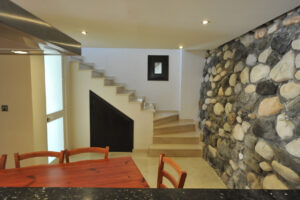
New kitchen design La Paz 2009
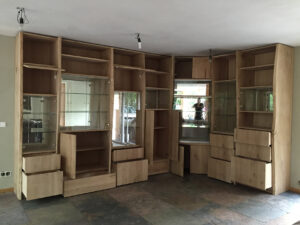
Villa Strijbeek cabinets design and realisation- made from massive oak planks and panels 2013
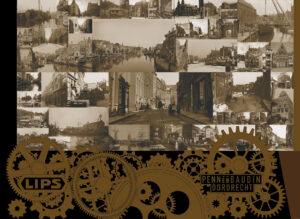
Joy Wall decoration/paneling with a composition of 3D cut gears and old pictures 2021
Print and paneling 450x300 cm

Dordrecht Haringstraat 17 sketch design of the facade, old & new situation 2022
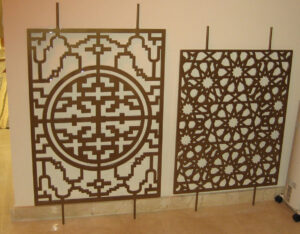
Villa La Paz laticces lasercut and powder coated in gold 2010/2011
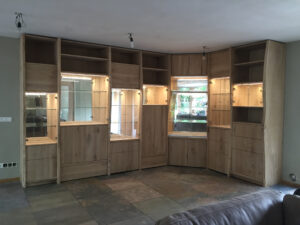
Villa Strijbeek cabinets design and realisation- made from massive oak planks and panels 2013
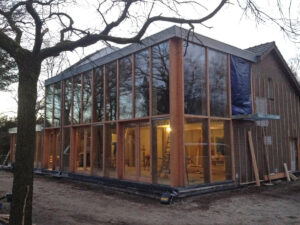
Villa Strijbeek East side wall 2012
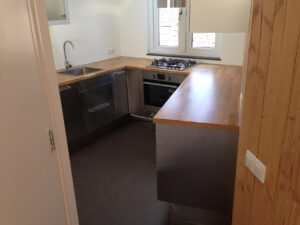
New designed kitchen- massive wood kitchen top and stainless steel furniture Breda 2014
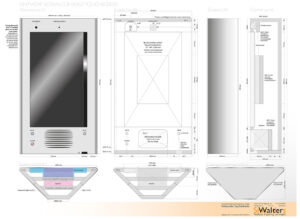
Pay console design 2020

Before and after- new designed and build La Paz apartment designed in typical Andalucian colours 2010/2011
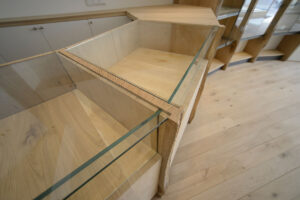
Counter design- made from massive oak planks and hardened glass 2012
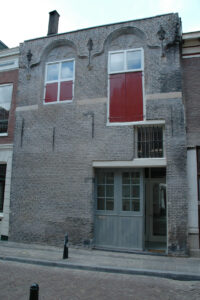
Lombardstraat 25 Dordrecht Renovated facade 2009
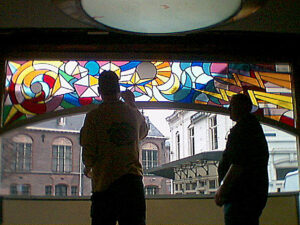
Stained glass window design 2004
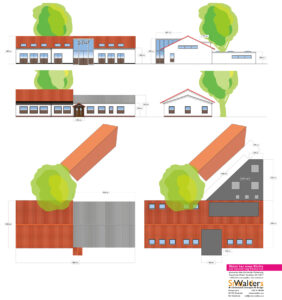
Sketch design of the house- addition of new kitchen- redesign of facade of a restaurant in Germany 2017
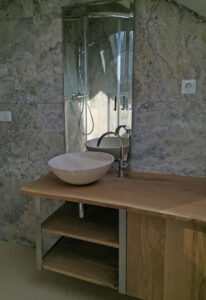
Villa Strijbeek bathroom 2013
Bathroom and furniture design with massive oak planks and panels, stainless steel construction. Travertine stone wall tiles.
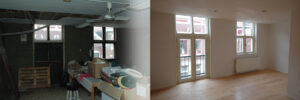
Studio/bedroom before and after 2008
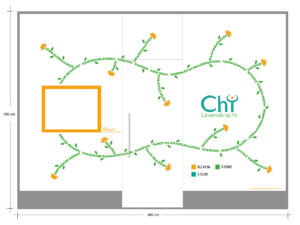
Chi store window lettering design 2012
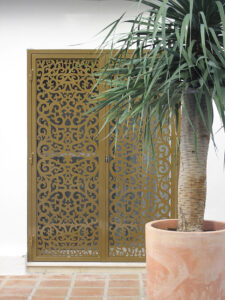
Villa La Paz new lattice in barok design 2010/2011
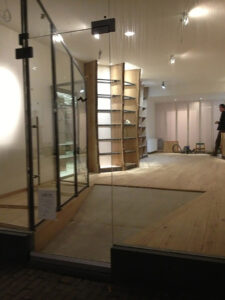
New design glass front and interior shop Chi store 2012

Villa La Paz Exterior design- before & after 2008/2009
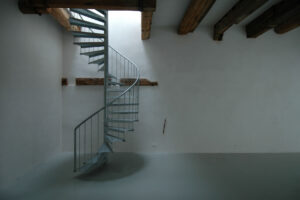
Lombardstraat 25 galvanised new steel stairs with centuries old beams in ceiling 2009
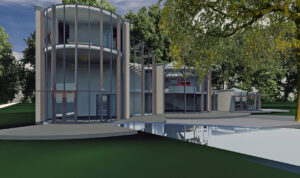
Villa Stijbeek first design- it has not been realised due to limited time to realise
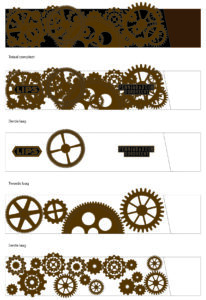
Paneling design- 3d cut gears from MDF- drawing of the layers for construction 2021
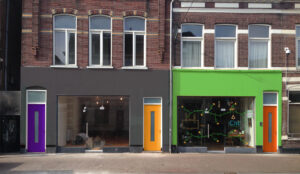
Colourful facades proposal- executed in 2012
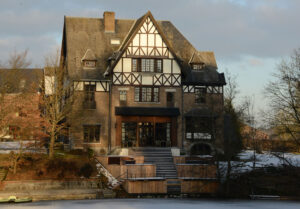
Chateau Frandeux New design ‘Amfi-terrace’ in winter 2017
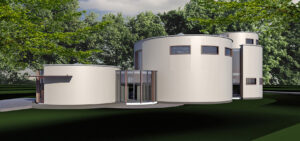
Villa Strijbeek first design 2009/2010
The first design of the villa- not realised due to limited time to realise. The plan was a wooden structure and a lot of glass walls, hay bales as walls, finished with stucco
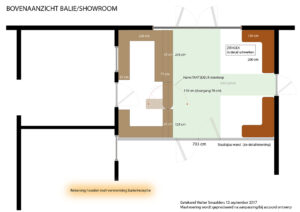
Detail of entrance/counter design
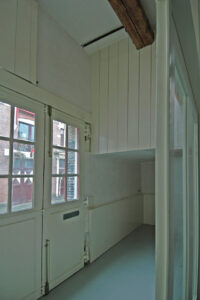
Lombardstraat 25 The wardrobe, indoor bicycle shed and storage 2009
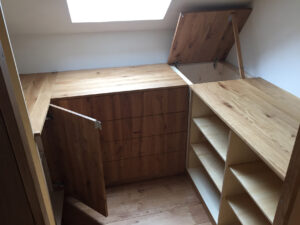
Villa Strijbeek Walk-in closet with drawers made from solid oak panels 2013
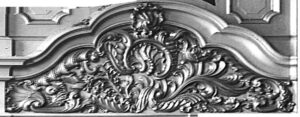
Fireplace sculpture redesign
The West-Indische Compagnie fireplace sculpture was stolen in the 1950's. The only thing that remained of its existence was a small picture, photographed from the side. I stretched it out, enlarged it and spent a week drawing the baroque design of shells and underwater life. The drawing has been used to bring the carving back to life 2003 (photo's will follow)
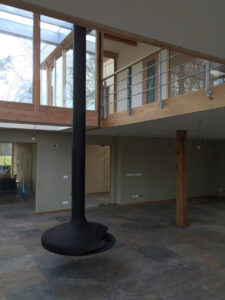
Living with open fireplace 2012

Bax Showroom Design for countertop 2017
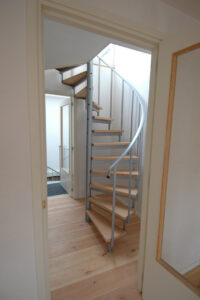
Lombardstraat 25 new staircase 2008
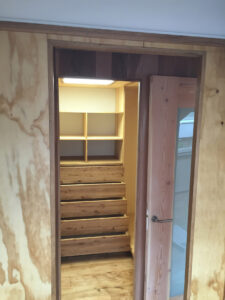
Villa Striijbeek Walk-in closet with drawers and cupboards made from solid oak 2013
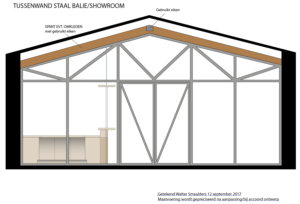
Bax Hout Showroom design metal and glass entrance wall 2017
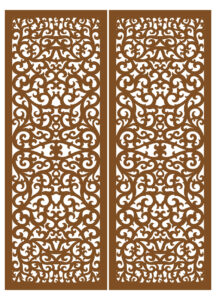
Barok lattice doors design- lasercut from 8 mm steel and powder coated 2011
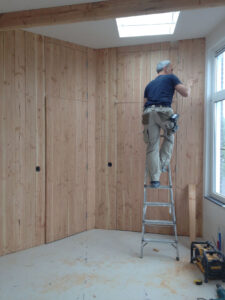
Douglas pine wall with cupboards design and realisation 2013
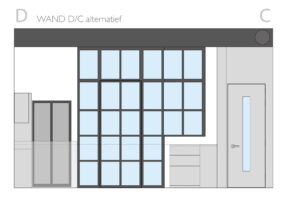
Joy Interior design- window frames/wall in sales area 2021
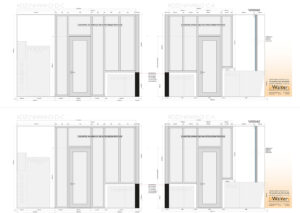
Joy Interior design Walls sales area 2021
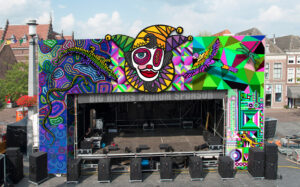
Big Rivers Stage design & illustration 2019
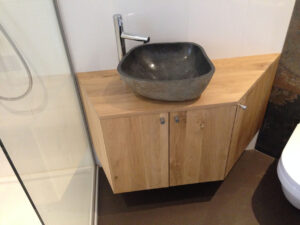
Bathroom cupboard design made from massive oak panels with a natural stone sink.
